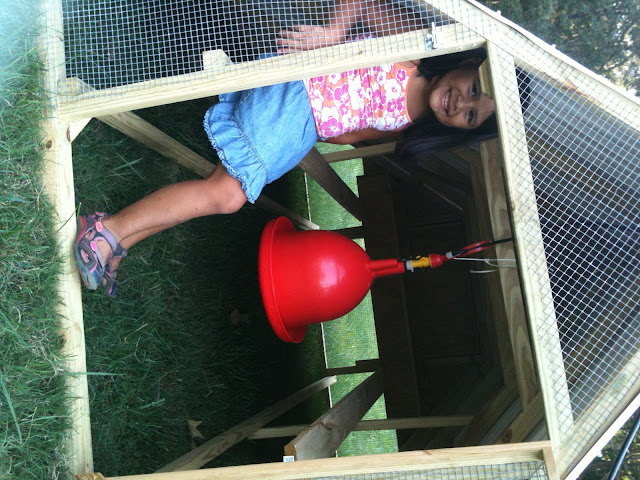Upon the maturing of our Polish hen into a Polish rooster, we decided we needed a place to keep him segregated to control the spread of his fertility. Thus launched the project to build our first mobile chicken coop. Here's the finished product. See below for more pictures of the build.
It all starts with a nice square foundation. We measured corner to corner to ensure the base was square. The base is 8' x 4' (with technically a 7' x 4' enclosure). The extra foot was used for the "legs" sticking out to the left. Those will receive wheels and allow the crossbar to be lifted higher off the ground, than if the wheels were directly under or in front of them.
We then threw caution to the wind and eye-balled the sides as square....this will later come back to haunt me. Here I am, more concerned about the width of the the enclosed portion of the coop, than the fact that the base to ridge is not quite square.
Attaching the arms to the coop. These will make it easier to move without cracking your shins on the coop. These also make up the frame of the floor of the elevated, enclosed coop. The top of the floor is about 18" off the ground. This provides built in shade (under the enclosed portion of the coop), when the coop is in the sun, yet allows for a breeze to blow through.
We used 1/2" hardware cloth for the floor of the enclosed portion of the coop, with a center joist for added stability. While we initially intended on putting wood chips on the floor of the enclosed coop, there is far less mess, if you just leave it bare and let the dropping drop through as they dry (or spray them out with a hose).
Then we apparently forgot to take pictures and enclosed the coop and added a door that lowers via a string. The left side is hinged for easy access by humans to the enclosed coop.
Then, Dylan volunteered to paint the whole thing in primer. He really enjoys painting. The open side of the enclosed coop will be covered with plastic roofing, so no need to add weight here. I debated covering it with hardware cloth for added security, but I guess we'll see how long the 25 year plastic roofing will last.
Here you can see the wheels attached. Notice that I cut the 2x4 at an angle to allow for more ground clearance where the wheel contacts the ground--yet, the coop lays perfectly flat when it's not lifted.
We put a nice coat of barn red on the front and back of the enclosed portion of the coop. You can also see the 3rd door to the open area of the coop. The framed door has reinforced corners with plywood. I'm not sure this was necessary, being that it's getting covered in 1/2" hardware cloth, but it made me feel better.
Then we added plastic roofing on the enclosed coop and 1/2" hardware cloth to cover all openings. You may think that hardware cloth is excessive and that regular poultry netting would be just fine. Our experience shows that a chicken that decides to sleep to close to the poultry netting will have it's head removed by a raccoon or opossum.
I didn't use any kind of ridge cap, I just offset the two sides of corrugated roofing so that they matched up tightly at the top. Any rain getting in will likely just run right down the inside of the roof and out the bottom. We also installed a nest box in the back corner of the enclosed coop on the side with the door.
I do wish we had built it a few feet longer, or used a vertically sliding door. As it is, there is only room for a hanging waterer,and I'd like to have room for a hanging, covered feeder. Instead, we sprinkle in feed every day, which avoids the issue of feed getting wet when it rains. It also encourages scratching for other food, such as bugs.























